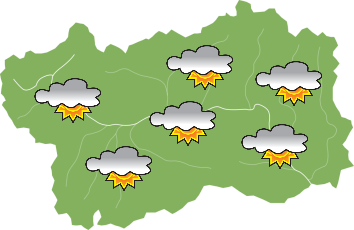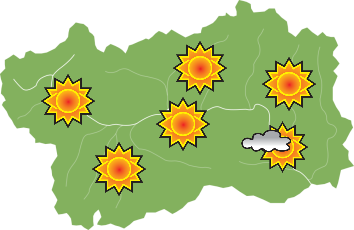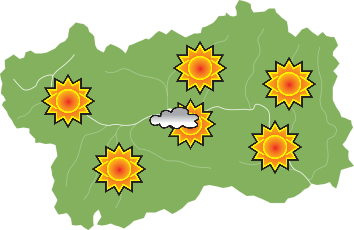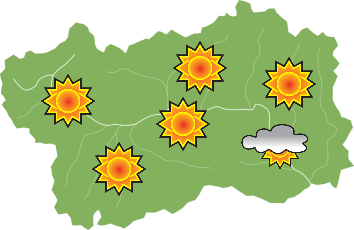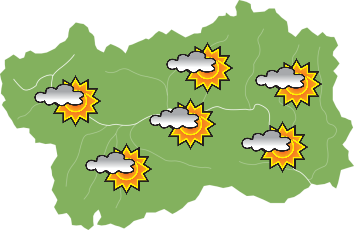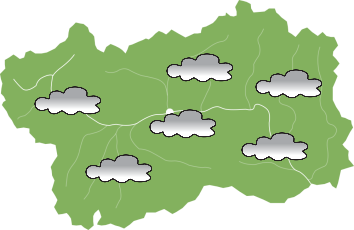Buy your tickets on-line
One of the most interesting prehistoric archaeological sites in Europe but also a place where history has continued to leave evidence even in subsequent centuries. Come to Aosta and take advantage of the museum's initiatives and guided tours and discover all the technological innovations of the recent museum setup.
The archaeological site
The area, brought to light in 1969, measures approximately one hectare, and is one of the most interesting archaeological sites in Europe, offering a fascinating overview of significant moments stretching across almost 5000 years of history, from the late Stone Age up to the present.
The term megalithic area has been used as a summary description of the finds in Aosta, which has currently no equal, and can only be compared - albeit partially - with the site at Sion, Petit-Chasseur, in Switzerland.
“Megalithic area” refers to a portion of land of a certain, clearly defined size, featuring a variety of different megalithic monuments.
This site is more than just a simple line-up of menhirs or standing stones featuring human figures, or a burial ground, or a series of individual dolmen tombs: these finds demonstrate the existence of a sacred area destined from its origins to hosting recurring activities linked to worship and burial.
Five structural phases have been identified, from the Recent Neolithic (end of the 5th millennium B.C.) through the Copper Age (4th - 3rd millennium B.C.) to the Bronze Age (2nd millennium B.C.).
Initially conceived as an open-air sanctuary destined for the cult of the living, it was not until the latter centuries of the 3rd millennium that it became an important burial ground, with monumental tombs of a variety of megalithic types.
In chronological order, visitors can observe: traces of a propitiatory furrow ritually sown (end of the 5th millennium B.C.), followed by the creation of a line of wells, at the bottom of which are ritual offerings such a millstones, along with the remains of fruit and cereals.
From a later point in time (beginning of the 3rd millennium B.C.) was a line of at least 24 wooden totem poles facing from North East to South West, later replaced by 46 huge anthropomorphic steles, the first authentic manifestation of in this area of megalithism, magnificent masterworks of prehistoric statue construction.
The area took on a clear burial function with the construction of the first megalithic tombs, which were probably occupied by distinguished families from the community and were built entirely above ground. A particularly significant example is the so-called “Tomb 2”, erected on a distinctive triangular platform of stones, used for almost a thousand years as a collective tomb and containing the remains of 39 individuals.
The museum
Visiting the museum implies a trip back from the present day into the prehistorical age: along a route dotted with images referring to human history, the walkways that set out from the entrance to the museum take visitors down to the level of the actual archaeological site (about 6 metres below road level).
The view here is striking as visitors explore the dimensions of time, the tones of the light colour the environment that envelops the archaeological finds: the dolmen, the standing stones brought down, the platform, the traces of the grooves ploughed…
The visitor route constantly looks out onto the archaeological site, in a sort of on-going dialogue between the indoors (the museum) and the outdoors (the site). Explanations, further details and interpretations can be found on the learning and multimedia supports.
Not to be missed:
- the suggestive ramp of time enriched by three-dimensional elements
- the astonishing Immersive room
- the large hall of steles where you can admire 46 anthropomorphic stelae found on the site
- The section dedicated to Protohistory which illustrates the great changes that occurred in the area at the beginning of the 2nd millennium BC, when the agricultural function took over the funerary one: numerous human footprints can be observed imprinted in the plowed land found on the occasion of the most recent archaeological excavations. Furthermore, in this space you can appreciate the large funerary mound from the Iron Age (1st millennium BC) with its original walking surface
- on the upper floor the protagonist is the Roman era divided into two sections: one dedicated to daily life in a rustic environment, and the other to the necropolises excavated over the years along the road, below the parish church and the nursery school; here there are 20 tombs characterized by very rich grave goods, as well as very different funerary practices and rituals in terms of chronology and typology
- the medieval section concludes the visit itinerary by presenting evidence relating to the small Romanesque church of Saint Martin.
There is also an area dedicated to temporary exhibitions and a conference room.





