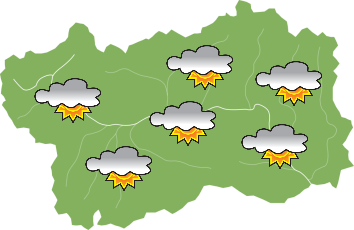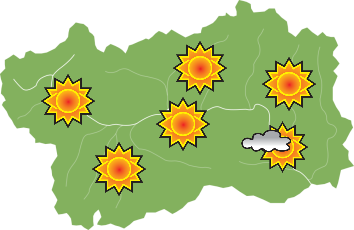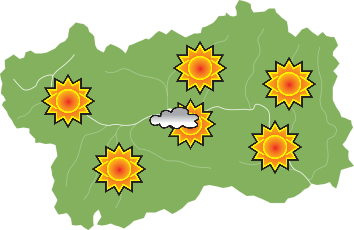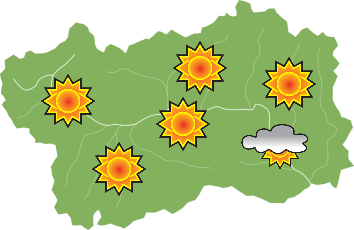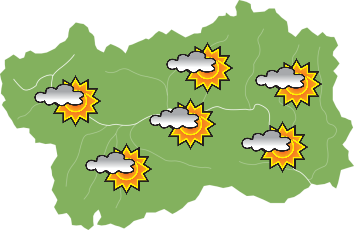What is now piazza Giovanni XXIII rises up on the southern part of what was the sacred area of the Roman Forum during the era of Augusta Praetoria, marked off spectacularly by the Cryptoporticus.
The crucial importance of this area for the life of the city, was no less significant during the centuries that saw the progressive decline and the end of that which constituted the Roman world: to the east of the Cryptoporticus, in fact, the first building dedicated to the Christian faith was erected.
In this pre-existing complex, towards the end of the 4th century, the Cathedral was built. It was a building of imposing dimensions, with a single apsidal nave, complete with a baptistery to the west and various annexed rooms, one of which was destined for use as a secondary baptistery. The facade was a few metres from the structures of the eastern wing of the cryptoporticus and it was practically linked to the same by the structures of the main baptistery. This complex, to which a few southern rooms were added to be used as the episcopal residence or dwelling places for the clergy, continued to be used for several centuries and its appearance did not undergo any significant changes, with the exception of a late-medieval constructive phase, up to the era of the great Romanesque construction site which gave the cathedral the appearance that it still substantially has today. The important cycle of frescoes that were brought to light in the attic of the church also originate from this phase of the 11th century: together with those of Sant’Orso, they have contributed to making Aosta one of the main centres of Ottonian art in Europe.
During the second half of the 11th century, the western body of the building was completely rebuilt, it consisted of two towers and an overhanging central apse, during the 13th century two of the five original apses were demolished and the ambulatory area was built, a ring-like corridor around the choir. Between the 15th century and the early years of the 16th century then, the bishops of Aosta planned a radical restoration intervention on the church and enriched it with numerous works of art. The upper choir, which was dominated by a wooden crucifix dating back to the 14th century, has two tiers of seating sculpted around 1460, on the floor there are two mosaics from the 12th and 14th century, representing the months of the year and a series of real and imaginative animals along with the rivers Tigris and Euphrates.
The main altar is baroque, made of black marble with multi-coloured inlay work. There are two staircases leading down from the choir, one on the right and the other on the left, they give access to the 11th century crypt, its layout is articulated around three naves separated by agile little medieval columns and more robust re-used romanesque columns. On the bottom wall the original entrances to the west are visible.
The facade of the cathedral is made up of two distinct parts: an atrium dating back to the sixteenth century and a neo-classical front section which was added in 1848. The atrium has an elegant architectural design in terracotta, decorated with statues and frescoes depicting the life of the Virgin Mary, to whom the church is dedicated, a splendid example of renaissance art in Valle d’Aosta.
Next to the church, on the northern side, is the cloister. This is a trapezoidal shaped building which was completed in 1460 and which replaces a similar one which already stood in the 11th century. Its architectural elements are characterised by the presence of different materials: grey bardiglio, used for the pilasters, alternated with crystalline lime for the capitals and limestone, used for the ashlars of the arches. There are two types of capitals: some are decorated with vegetable motifs and figures of men and animals, others have the names of those who contributed to the construction sculpted into them. In the central square there is a Romanesque column surmounted by a Corinthian capital, probable testimonies of the nearby forensic area. Around 1860, the southern wing of the cloister was mostly demolished to allow space for the neo-gothic Rosary chapel.
The Treasure Museum provides a significant overview of the art of Valle d’Aosta between the 13th-18th centuries, combining pieces from the Cathedral’s rich treasure with certain works of art originating from different parishes in the Valley.





